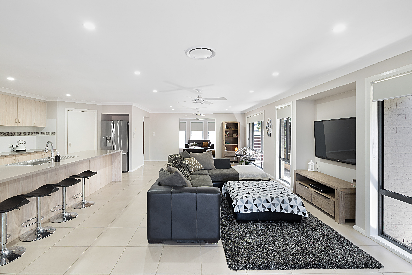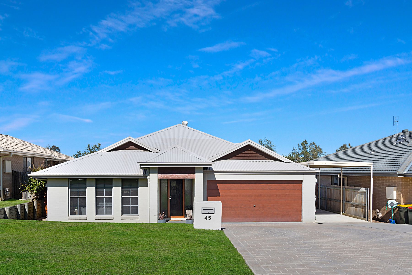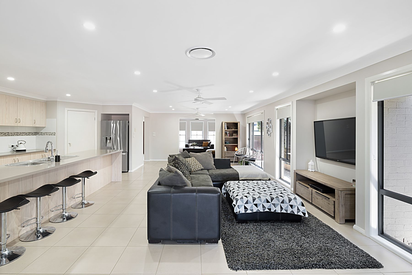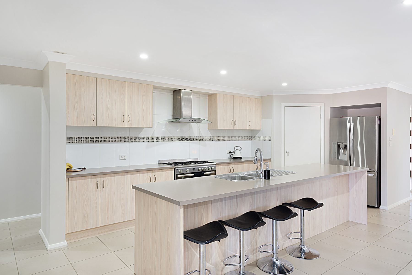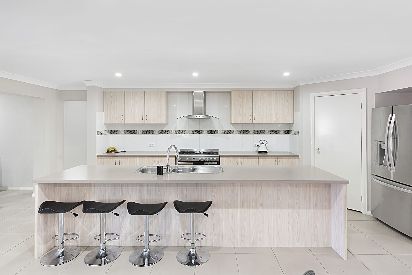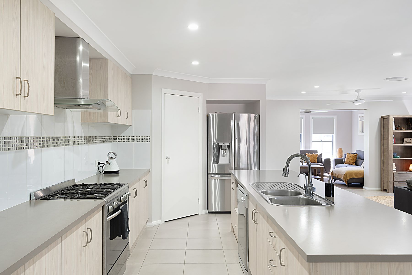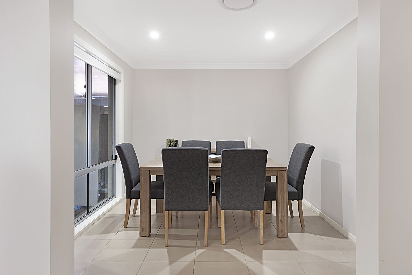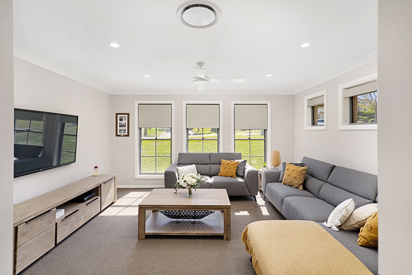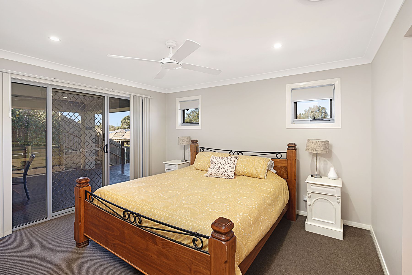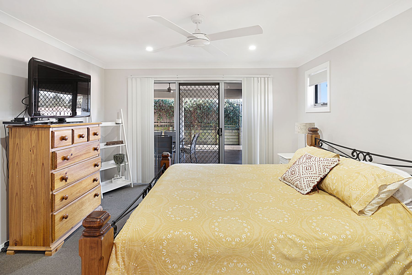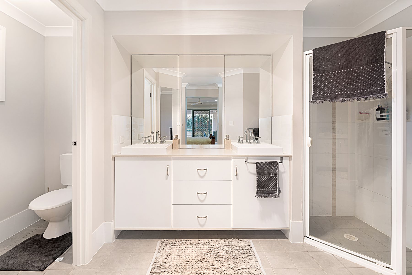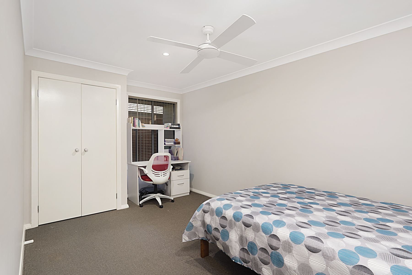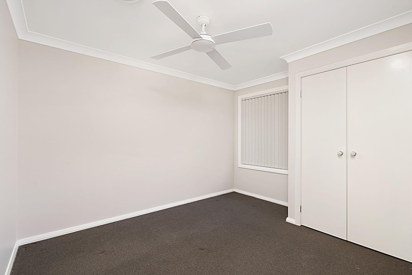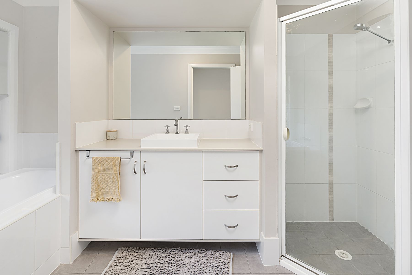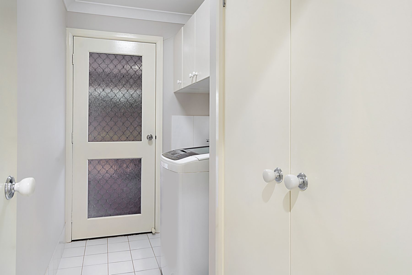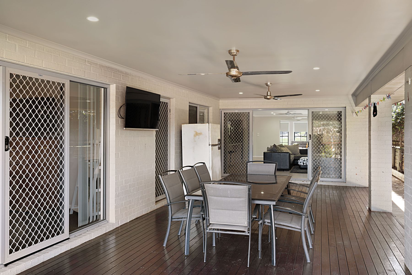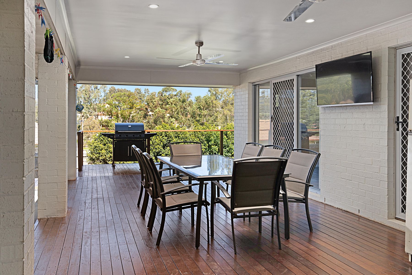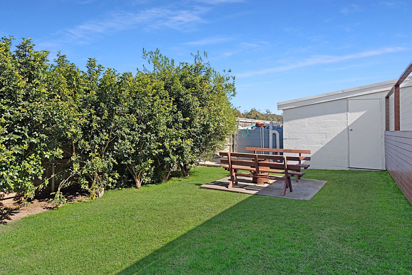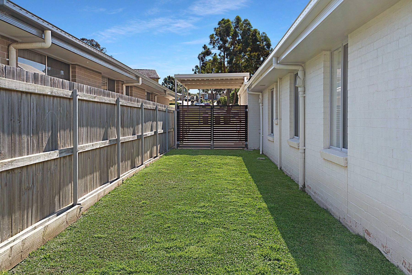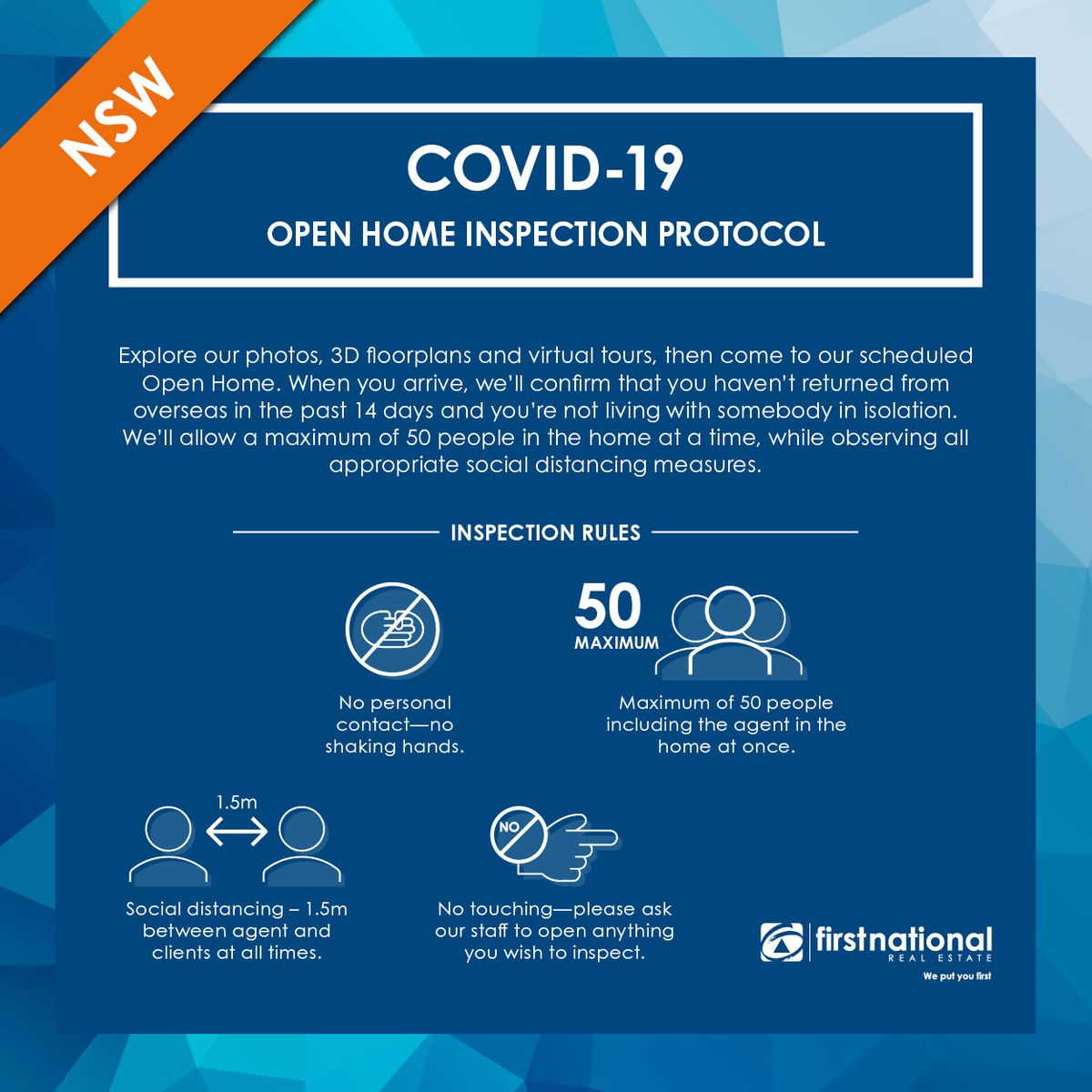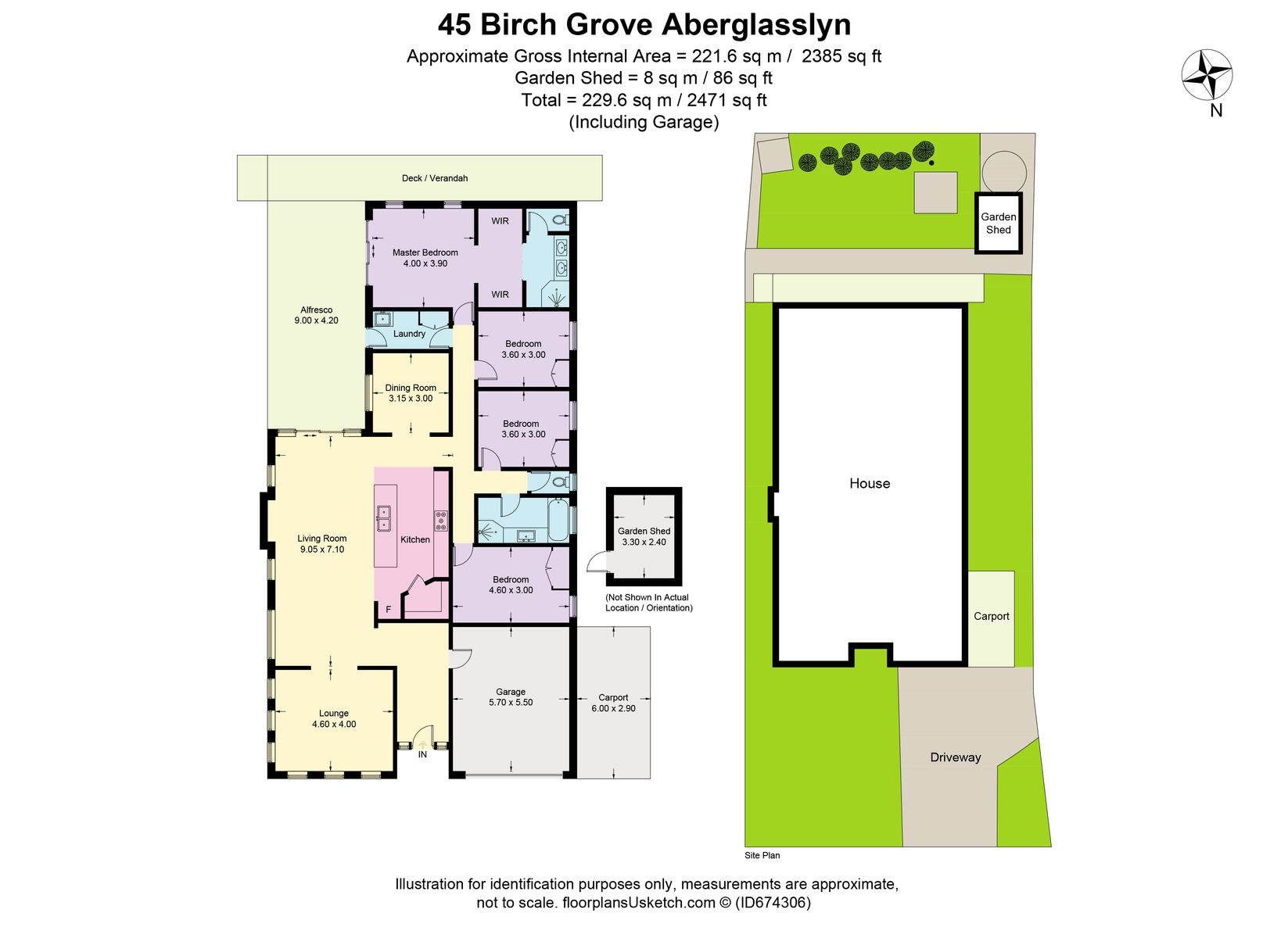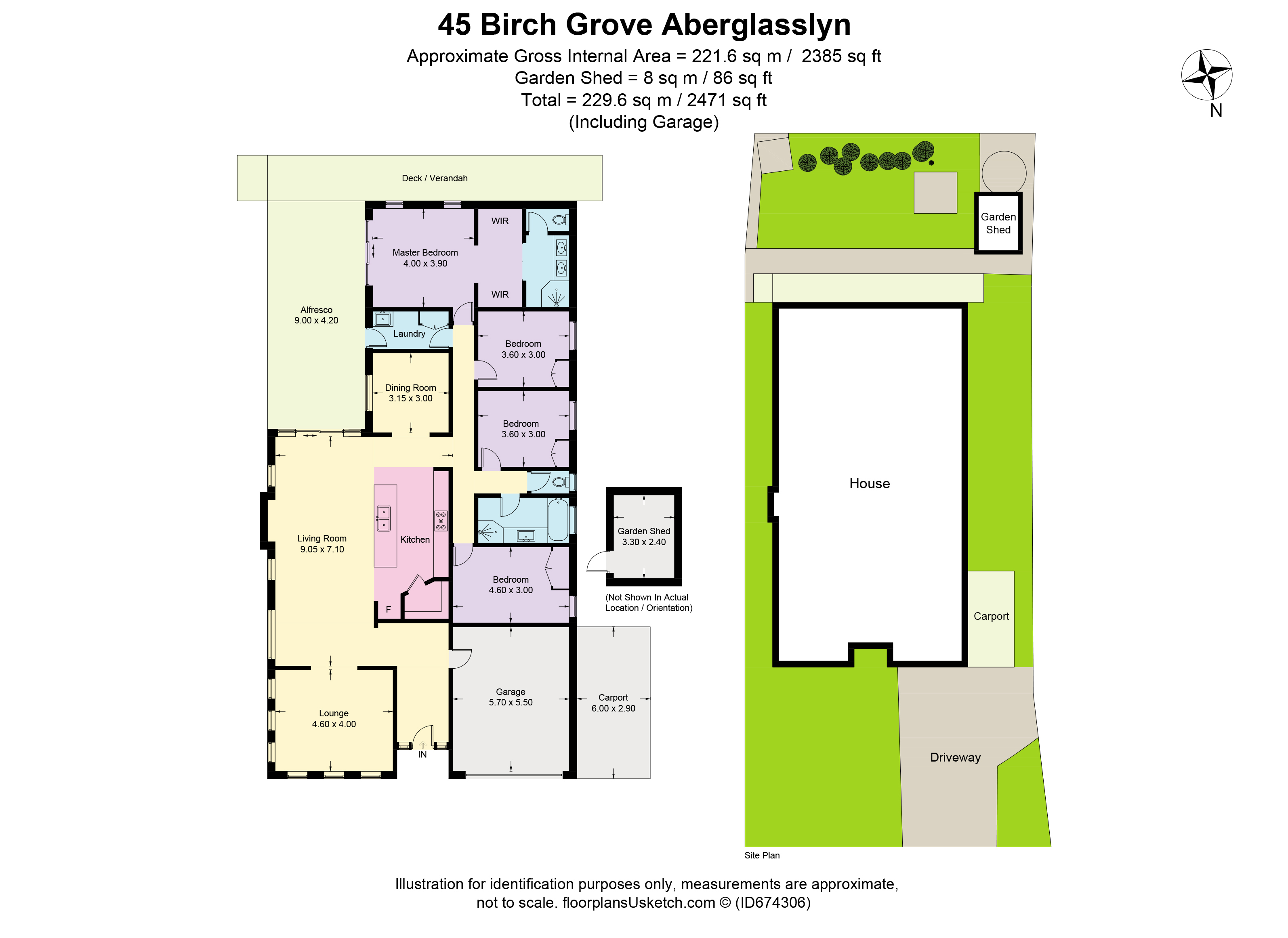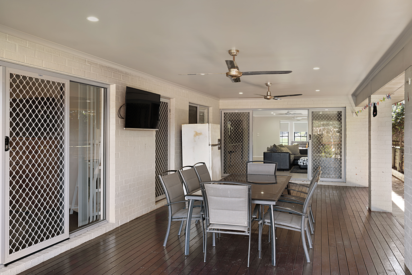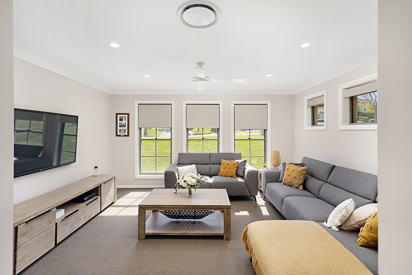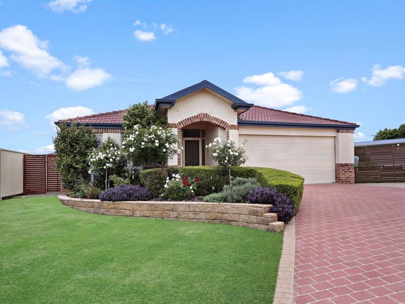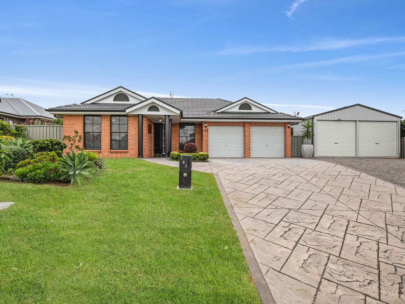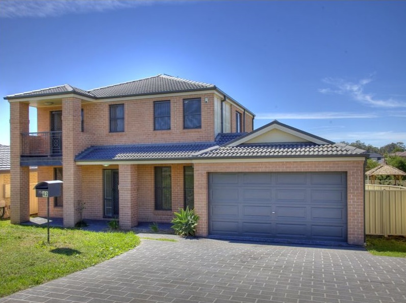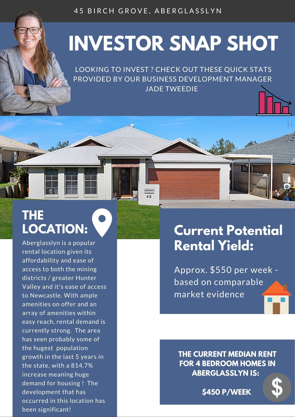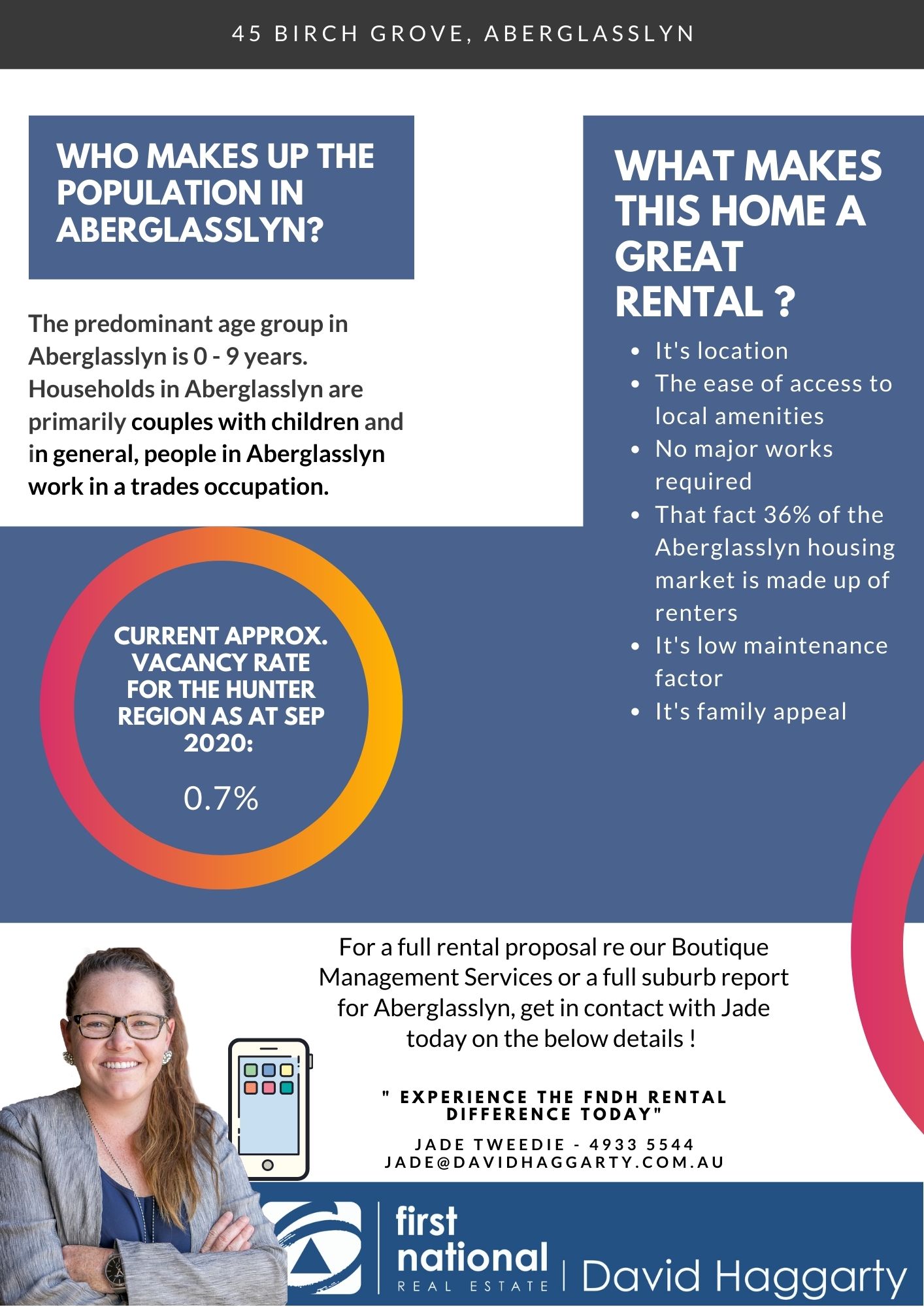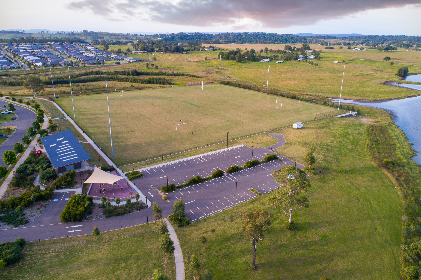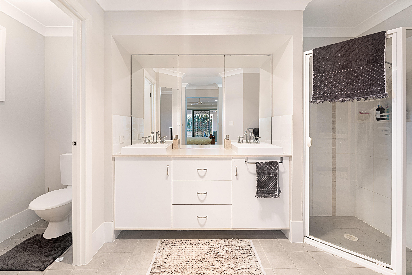
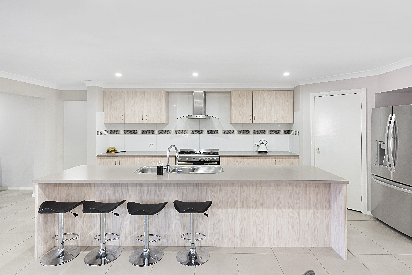
Further features include:
- Superb elevated alfresco entertaining deck overlooking green space, with two ceiling fans, down lights, power for the fridge and a TV connection,
all your outdoor living is covered
- In addition to a double remote garage with internal access, a carport is located to the side of the home with additional height for a caravan or boat and double gates at the rear of the carport allows for access to the side/rear yard for a vehicle
- A separate lounge room at the front of the home gives you options as far as the internal living zones go
- There is room for everyone in the large kitchen that boasts a free form kitchen island / breakfast bar, a walk in pantry, plumbed fridge cavity, dishwasher, water filtration and a 900 mm free standing 5 burner stove
- Located at the rear of the home, the light filled master suite has it all with his and hers walk in robes, a sliding door and security screen providing deck access and a large ensuite offering a separate WC and dual sink
- Three more bedrooms all with built-ins and ceiling fans provide easy sleeping arrangements for the whole family
- A separate dining room off the kitchen, which could just as easily be used as a home office for those working from home
- A separate workshop or shed, water tank and concreted pad for a fire pit
- Located just a hop, skip and a jump from McKeachie Shopping Village and minutes from Rutherford Shopping Centre or access to the New England Highway
This light and airy versatile design, offers stunning finishes and flowing entertainment spaces; if location and quality is what you are looking for . . . Then this is the one.
This property is proudly marketed by Patrick Howard
contact 0408 270 313 or 4933 5544 for further information or to book your onsite one on one inspection.
First National David Haggarty, We Put You First
COMPANY POLICY - OPEN HOMES UNDER CURRENT COVID19 REGULATIONS: Maximum 2 groups (max 6 people) inside a property at any one time, social distancing to be observed, ID to be sighted before entry.
Disclaimer: All information contained herein is gathered from sources we deem to be reliable. However, we cannot guarantee its accuracy and interested persons should rely on their own enquiries.

